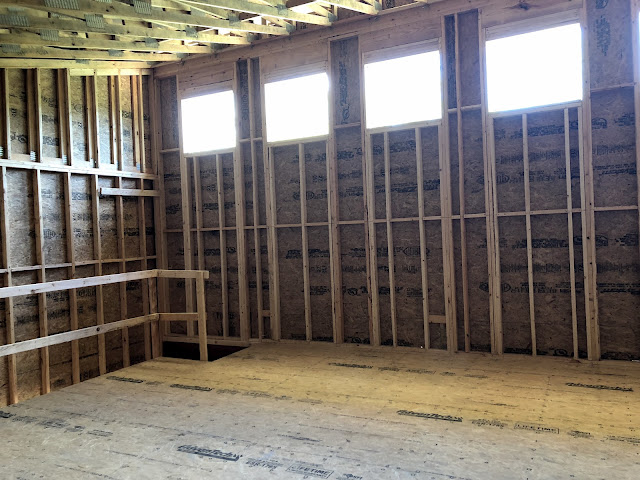Well....we are at the 3-week mark of put-back-together mode at the Carl Stuart house and Wow! what a rollercoaster it has been. Thank you for all the kind words of encouragement after my last post. I was in a paralyzing state of fear and panic after I saw the height and drama of the garage/bonus room but your kind words helped me off the ledge. Since starting we have had to hire 2 different crews to take off the roof, wait out a couple of rain storms (roofless) and switch framing companies, but I think we are on the right track now.
Here are a few pics to keep you in the loop of the progress:
Just to remind you, here is what we started with:
Stats: 1800ish sq feet 3 bed, 2.5 bath, Ranch Style with hints of mid century architecture.
Here is a little clearer, close-up picture of the house after demolition had started:
And now....
The second story addition has gone up. Now I am just waiting for the right side roof trusses to be installed before I decide how I truly feel about the design. I have a feeling this will be a house you either love or hate and I fully expect there will be members in both camps, and that's ok, I just pray that Rory and I both end up on the love side.
Behind the main house is the garage/bonus room addition that cost me many nights sleep. I think it looks less monstrous now that the second story has been added to the main house, so I'm feeling a little better about it.
Here is a glimpse of the bonus space above the garage:
And now for a quick tour of the inside of the main house:
Welcome to the kitchen and living room:
It currently feels nice and airy.
This is my feeble attempt at saving the hardwood floors from rain damage:
What do you think the likelihood my tarping will work?? Yeah, I didn't think so.
And here is the mudroom/master suite side of the house.
See all that tape? That is my attempt to show the framers EXACTLY where I want the walls to go. It took me HOURS. I have no doubt the framers were laughing at me in Spanish. They basically framed up an entire second story in the time it took me to lay out the master bedroom, bathroom, and laundry room. But here's the deal...whereas in new construction if you need more space you can just bump out an exterior wall on the blueprint before construction begins, you don't have that luxury in a remodel. You are confined within the exterior walls the house gifts you, so you have to make every inch count and each wall work double time. This is actually my FAVORITE part of renovating an old house. I LOVE the challenge of making the most of every square inch of space. Hopefully, by the end of this week I will get to see my imaginary tape walls come to life. Stay tuned.








