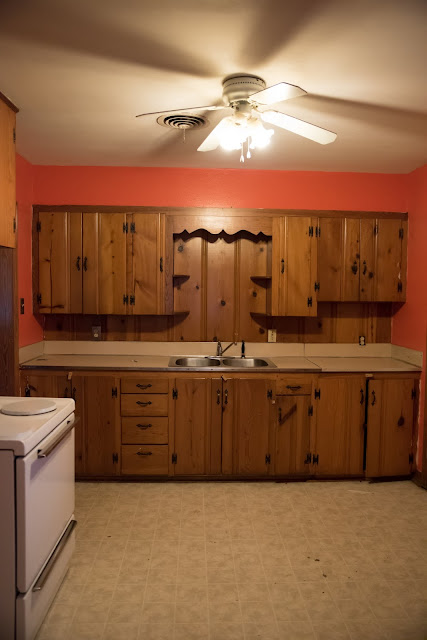Hope everyone had a great Thanksgiving. I am so thankful for all of you and your continued support of this little adventure Rory and I are on. But today is black Friday, a day that Mom and I religiously celebrate with gusto from 6p to about 6a or whenever I poop out- my Mom can shop circles around me and always outlasts me. But this year Black Friday means something different to me. Today is the day our beloved Floor guy, Marcos, is moving.
We are so happy for him because his move will reunite him with his family, but are sooooo sad for us. Marcos has been with us from the very beginning and is a founding member of the dream team. Let me tell ya, it is sooo hard to find people in this business on whom you can completely trust and depend- so when you do, you hold on to them tight and treasure them. Marcos is one such treasure. Not only did he do a fantastic job with all types of flooring and tile jobs, his prices were fair, and he stood by his promised timeline- that is gold in this business folks. And I gotta admit, I'm not the easiest person to work with- I'm PICKY and particular, but Marcos always made sure I was 100% satisfied before he left a job. And if that wasn't enough to make him awesome, as a parting gift to me he even taught me how to tile a backsplash.
Not gonna lie, I'm pretty proud of that tile wall, but it did NOT make me want to quit my day job. Looks like I'll be on the hunt for a new floor/tile guy. I almost feel sorry for the next guy.... Marcos will be a hard act to follow.
Marcos, best wishes Buddy! You will be greatly missed. Hug your sweet wife and kids for me and enjoy your new life on the orchard.
- Niki and Rory
































