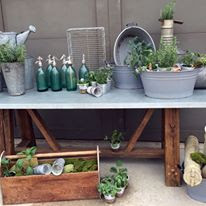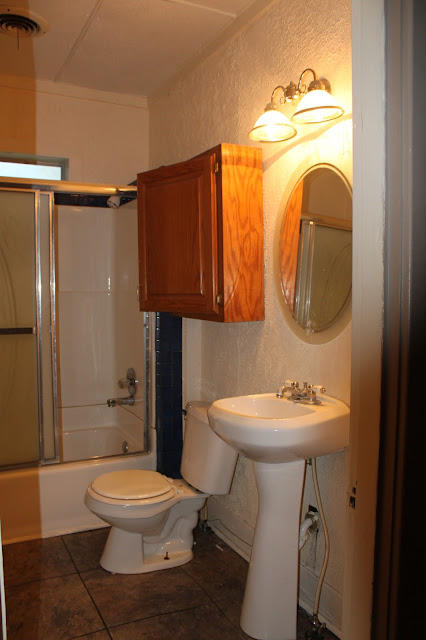Y'all, I am so super excited to tell you what I'm fixin to tell you! Seriously, I have been trying to write this blog in my head for 3 weeks now because I want to try to communicate how HUGE this news is to the future of rehome, but I think my excitement has triggered a mild case of writers block. So just in case my written words fail to convey how truly special this news is I will illustrate this post with lots of pics because as they say "A picture is worth a thousand words." (yes I have resorted to using cliches, the struggle is real)

Raise your hand if you recognize that picture. That's right! It's a picture of one of Donna Benton's award winning Waterhouse Market booths. Waterhouse Market booths can be seen across the state at various weekend antique shows throughout the year or at Jenifer's Antiques in Conway where Donna has taken up permanent residency for the last 2 years. While Jenifer's Antiques is home to some of the most talented antique dealers in Arkansas there is just something special about the Waterhouse Market booth. Donna has a way of taking something old and transforming it into something fresh, relevant, and current in today's decor.

I first met Donna about 5 years ago at an antique show at the Conway Expo Center. This show was my first attempt at anything in the design world and I was extremely intimidated to be setting up my little 10x10 booth amongst so many antique veterans. I was extra nervous because I was bringing painted antiques to this show which to some would be equivalent to showing up to an animal rights event in a fur coat. So I can not adequately describe the relief I felt when I saw another vendor setting up with painted furniture. That other paint lover ended up being the one and only Donna Benton.

What I remember most about Donna's Waterhouse Market was how cohesive her furniture looked. While most vendors (including myself) had brought an eclectic mix of antiques that might be great stand-alone-pieces, Donna had managed to take unique furniture and paint and display them in such a way that they came off as a well thought out collection. This made her furniture marketable to both the true antique lover and to those looking for the latest home trends found in all the decorating magazines (this was before Pinterest hit it big so people were still clipping magazine pictures for inspiration). She also had the coolest vignette set up on top of a hutch with a life-size skeleton hanging out in a chandelier. Creepy yet somehow classy.

Since that first show Donna's career has taken off. She is constantly growing as both an artist and entrapanuer and has become a respected member of the design community- she was asked to design a room at the Conway Symphony Designer House at Hendrix Village and she currently writes a monthly design column for the 501. She has also become a dear friend and my favorite dumpster diving companion.
But beyond her crazy talent, I think what I admire most about Donna is her continual drive for excellence and her inability to do anything half way. This is seen in every aspect of her business from her willingness to drive her trailer to the ends of the earth to keep her booth stocked with unique treasures and trinkets, to how she regularly clears out an entire room of her home just to capture one magazine worthy photo of a finished furniture piece.
It is because of these qualities that I asked, no begged, Donna to join me at rehome. And guess what?!?! Despite her crazy busy schedule she said YES! (You saw that one coming didn't you? I mean what a downer that would have been if all those pictures and paragraphs led up to a "she said no thank you.")
Yes Donna is going to be joining me in the final phase of rehoming- the staging stage. For those of you who are not fluent in HGTV, here is the official google definition of home staging:
Staging (stey-jing) noun. The act of making an unfurnished house appear lived in to entice buyers to purchase the property. The goal is to make the buyer feel at home when he/she tours the property.
I love this phase. After spending months practically living at these homes during construction I grow quite attached and can't help daydreaming about moving in and setting up house. By the time I'm ready to stick a sign in the yard I have decorated the house from top to bottom in my head and even know what color scheme I would use in my Christmas Decor. So while google tells me I should be staging to help entice potential buyers, I love to stage because it allows me to see my dream for the home to fruition- remember I have control issues.

The problem is by the time I get to the end of a project I am usually running dangerously low on the time, energy, and cash necessary to do a full house staging. Therefore I have been restricted to just a few key areas. Plus even if I had a surplus of the aforementioned necessities I am lacking the resources to bring in the unique pieces I would desire for the space. I try hard to make each rehome distinct from the last and strive to add unexpected touches to each project so it just hurts my heart to think about a house being filled with ordinary furniture and decor. Sooooo that is why Donna is my dream person to help me stock these rehomes. Her furniture and accessories will essentially serve as art to our rehomes.

How I envision this working is I will bring Donna in at the beginning of a project to discuss future layout, style, and color of the rehome so she can get an idea of what furniture she might want for the space. This will give her at least 3 months to treasure hunt across the globe or custom build pieces for the space. Then, once construction is complete, we will spend a fun-filled evening moving all her fabulous creations into the space while eating the cupcakes our adorable children and husbands deliver to the job site for a little quality family time. Then the next day, despite pulling an all-nighter, I will look refreshed and fabulous for the big reveal, or open house, at which, there will be lots of oohs and ahhs, and happy tears, and Conway's first bidding war. And last, the new home-owner will fall so in love with the total package that he/she will decide to purchase all the furniture and live happily ever after in their rehome. Orrrrrr after the new homeowner picks and chooses a few (or none) of their favorite pieces Donna and I will open up the sale of the furniture to the public in a fun estate sale like setting with snacks. How FUN is THAT!!!!

Now before I leave you, a few of you who are familiar with our past Zillow listings might be wondering "what about The Painted Stache?" The Painted Stache has always provided a custom table and a few other custom builds for each of our past rehomes and will continue to do so alongside Waterhouse Market. What you might not know is that the Painted Stache is actually my Dad and I's little side furniture business- Dad builds, I finish. None of us knew Dad was so crafty until he retired from banking and I asked him if he would try to build me a table for my front porch. After that first build a lightbulb went off and I have kept that man covered in sawdust ever since. Sometimes the jokes about me being a slave driver get to me and I feel bad that Dad has never had a chance to live the retired life of endless Andy Griffith reruns and naps in the recliner so I am hoping this partnership with Donna will help ease his load. But at the same time, I'm selfishly not ready to give up this father-daughter business because I absolutely love the time I have with him collaborating over furniture design and my occasional woodworking lessons. Plus it would be a shame not to share his talent with the world.

Thanks for sharing in my excitement! Make sure to like
Waterhouse Market on FB and hug your Daddy!


























