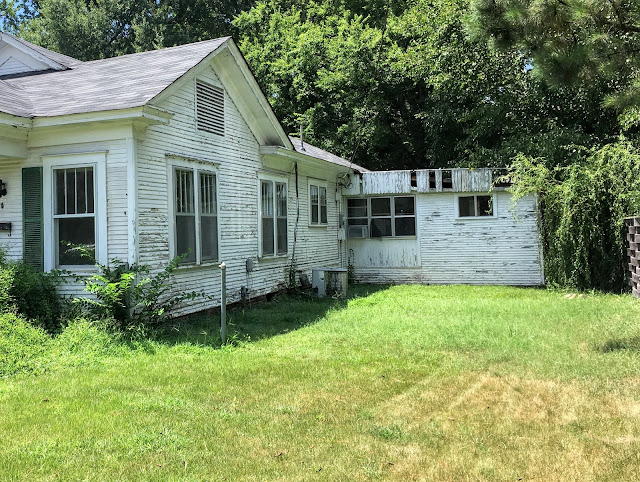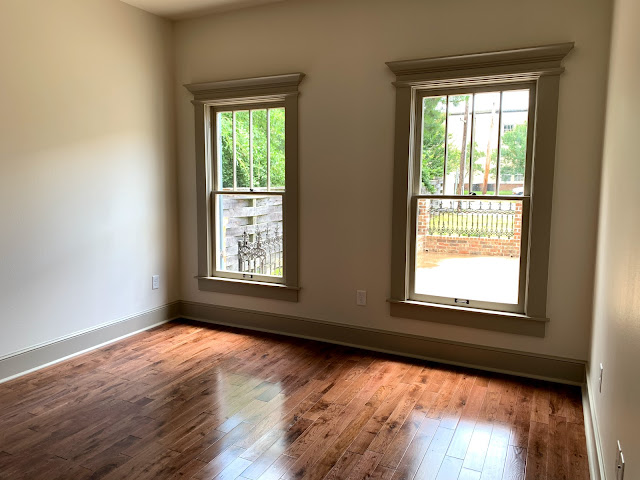My name is Niki and I'm a .....collector of treasures. No, um.... let me try that again. Hello, My name is Niki, and I.... rescue forgotten goods. No,.... repurpose the neglected..... store up for future glory..... salvage the dilapidated....
My name is Niki, and I am a hoarder. THERE! I said it.
You wouldn't know it from being in my home- in fact since our move we have become quite the minimalist. No, where I hide my addiction is a couple miles down the road in my shop/shack on Reedy Road. Prepare yourself and hide the eyes of your children... I'm about to show you a picture of my shop/shack:
Cue Horror Movie Scream.
 |
| It's green in real life, I chose Black and White to make it more ominous- you know how I feel about drama. |
Yep that's her. I'm sure if you have driven down Reedy Road you have seen her. And if you live in Madison Subdivision you probably assume that nothing good could be going on in a place like this. Especially because I use to frequently come in and out of the place looking like this:
Now, I'm not exactly sure what people wear when they are cooking drugs but my imagination conjures up images similar to the picture above and it wouldn't surprise me if the good people of Madison Subdivision jumped to that conclusion too. In actuality, I use to frequently sport the mask when I would strip or paint furniture during my "Painted Stache" days (Dad and I's homemade and restoration furniture business). And speaking of stripping...
Apparently, my shop/shack had a reputation long before Rory acquired the property. This is a picture of how the side room looked when we purchased it.
I don't even want to imagine the stories that came out of this place. All I know is when I moved in, the pole came down and the boom boom room became my spray booth for painting furniture. It was quite functional, for a while.....
The main shop area was once a dream workshop with over 800 sq feet of open space with some built-in workbenches. When I first moved in I just stored our Christmas decor and a few furniture pieces I would pick up at yard sales to refinish and sell at weekend antique events. Here is a pic of the space when I moved in, in 2014.
I had PLENTY of space to move around and work in. But when I transitioned from flipping furniture to flipping houses the ratio of things that came into the shop to those that left the shop substantially increased (or did the ratio decrease? The math is hurting my head- bottom line, more came in than out). Instead of bringing in things that I wanted to sale in a planned weekend event, I started buying and storing things that I "might, one day, maybe, use in a future storybook home." Then the problem exploded when Rory and I (yes Rory, I'm throwing you under the bus with me on this one) got the bright idea that we should start a salvage business with all the things we pull out of these old homes during demolition. The inventory was endless but our time was not- so we gathered a lot but never had the time to organize and sell- it's really quite a shame, I had some really cool ideas for the salvage shop, specifically how I would decorate it, you would have loved it. But alas it never was.
All of that has led to the current state of the shop/shack...
(I can't believe I'm about to show you this- Don't judge....shoot, go ahead and judge, I deserve it)
And the current state of the boom boom room:
I think I could have happily continued stuffing items into the shop forever but the place stresses Rory out. I dread anytime he goes to the shop because it is impossible for him to step foot in the place (literally there is no room for even his foot) without giving me a lecture on getting rid of my "junk" (Yes, I do take offense to the use of that word). At one point he even threatened to evict me. So I can't put it off any longer, I have to clear the place out. I tried posting a few things on FB online yardsale but most people who came to the shop were too overwhelmed by the mess to truly shop. So seeing that I wasn't making much progress, Rory took it upon himself to come to the rescue and went and hired an auction company. I'll admit, this freaked me out at first but I find if I focus on what I'll be gaining (space to move around in, a place to store our tools, money to spend on a new mattress) instead of all the treasures I will be losing, I'm ok with it-kinda.
But I will say I'm pretty pumped about an auction! How fun is that?!?! I have only been to a handful of auctions but each one was uber exciting! Even if I wasn't bidding I found myself getting anxious watching others go after an item. Not the bad kind of anxious, more like the kind you get as you are standing in line to ride a new roller coaster. The thrill of wondering if you can win the item before you hit the top dollar amount you have assigned in your head. Then as you approach that number (or even go over) you wonder how much higher your competition will go before they bow out. Just $1 higher, $2, $3. Then whether you win or lose that item becomes the most precious thing in the world to you, for that moment, because you fought for it. It's an adventure, I tell ya.
YOU SHOULD TOTALLY COME!!! Even if you don't leave with a single treasure you should come just for the experience.
The auction is going to be this Saturday, July 20th at our Shop/Shack behind the fence at 377 Reedy Road in Conway. The auction will start promptly at 9am but you will want to get there early to register if you want to bid on any items.
What is going to be up for auction? you ask.
- Lots of Furniture. Some are project pieces, some are ready to be taken home and enjoyed as is, some were found in homes we worked on, some from yard sales, and some were pieces we had at our twostorysister but just don't work in our current home.
I loved the blue circled parson chairs with the ruffle skirt at Sister but they just don't fit the style of Carl Stuart. Sad Sigh. And I felt like I hit the jackpot when I found that plaid settee that fit the Caldwell Manor story perfectly. My loss your gain.
Oh! and the plans I had for those chairs. I soooo could picture them flanking the ends of a beautiful dining table in the perfect English cottage or sitting in a French Country living room (reupholstered in that scenario).
- Tons and Tons of reclaimed wood salvaged from houses all over Conway.
Mostly pine, but you will also find oak, Cyprus, and cedar mixed in the lot. Talk about the pinterest projects you could knock out with those treasures.
- Lots of old windows and doors.
Including over $5000 worth of storefront window frames and glass. Oh and lots of window weights. Men get excited about window weights. I hear they use them as anchors for their fishing boats.
- Leftover tile and light fixtures
Some lights and fans are brand new never taken out of the box! What am I thinking?!?!
- Christmas Decor
I have some beautiful Christmas decor that sadly will just not work in my new modernish home. So if you like whites, creams, burlap, and golds in your Christmas decor you could score big! Plus I have several Christmas Trees- including the one I flocked in front of my church family at the "Don't get your Tinsel in a Tangle" ladies event.
- Tons of decor- knick knacks I had collected for staging along with a lot of farmhouse decor that I had hoped I could make fit in our new home but oh my goodness it just really doesn't. I have even tried to tell myself a story about a farmgirl who moves in with a bohemian family in the city in hopes to mesh the two styles together- but it's like oil and water. I've given up the fight.
Plus rumor has it that Waterhouse Market might be dropping off a few items to contribute to the auction as well.
Speaking of Waterhouse Market, if we can find a free second in our schedules to get together and play this week, I'm going to see if Donna wants to go Live with me to give us some tips on how to properly auction. She is pretty much an expert, and I think she could really help us newbies feel less intimidated by the process. How does that sound?!?!
Ok, so if anything has caught your eye, or you just want to experience a real live auction, or you just want to see a real life hoarding situation- here are the details you need to know:
Date: Saturday, July 20th
Time: 9am - 11am
(be there by 8:30 to register)
Location: 377 Reedy Road
Auctioneer: Shawn Hammontree with
(click on link above to see more pictures posted by Circle H)
Finally, if you did find something you think you can't live without, please don't ask me to presell it to you. I can't! Even if you are my very best friend or my own mother- I legally can't. I am under contract with Circle H Auctions that I won't remove or sell anything before the auction.
See you Saturday!

































































